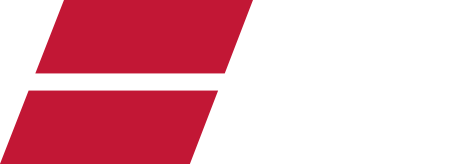Fremont Crossing is a 48,400 SF post-tensioned concrete core and shell office building located in Seattle’s Fremont neighborhood. This exquisite space has been structured for individual tenants on each floor, with the exception of L3 & L4 which contains an interstitial stair up to the L4 penthouse. Each tenant has access to the 5,000 SF rooftop deck and green roof with breathtaking views of the Fremont Cut to the North and North Lake Union to the East. The exterior façade consists of Kawneer storefront & curtainwall systems, aluminum clad wood windows, ACM, aluminum c-channels trimming out the window systems, corrugated metal siding, and a Mutual Materials “thin-brick."
Project scope includes fully finished lobbies on L1, L3, & L4, (6) single occupancy restrooms on L1-L3, two fully finished shower rooms in the garage, as well as a secured locker and bike storage area. The building is equipped with a full CCTV security system, access control hardware (including remote controlled coiling grille for garage access), and a card reader controlled 5-stop elevator. Each floor is equipped with LED marketing lighting throughout the tenant spaces. An exterior courtyard wraps the SE corner of the building with sandset pavers, lush planters, custom ipe wood benches, and clear stained western red cedar soffits.
More Projects











