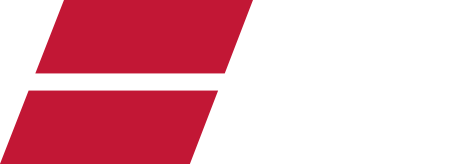139,945 SF of expansion/rehabilitation on an 8.86-acre site that integrates a modern design and bold layout. This 3-story facility includes an automotive dealership, service drive-thru, a 61-bay service department and structured parking.
The facility’s structure is a composed of post tensioned, precast, and tilt-up concrete paired with structural steel. The structure is enclosed with an aluminum storefront and curtain wall system. The showroom exterior is entirely clad in glass which boasts a 45’ tall vehicle display tower.
More Projects
















